The college has a lovely appearance that both students and faculty find hard to forget. The Sri Adichunchanagiri Education Trust (R) has given the college a nice building. The institution will have a grand entrance. At the entry gate of the college, a Ganapati Shrine has been constructed. It makes everyone feel happy. Two-wheeler parking is available at the institute to the left of the entrance. Proceeding ahead will lead you to a botanical garden. Botanical garden refers more specifically to plant collections created for teaching, study, and exhibition of students. The main building blocks and science block make up the college's two primary structures.
Information about the Ground Floor of the Main Building
The college hoped that by placing Mahatma Gandhi's Seven Social Sins in front of the entrance, students would reflect these values in their minds.
Internal Quality Assurance Cell (IQAC) (G-1) is the main governing body that manages the quality of the organization. To ensure the proper functioning of the cell, the college has equipped a special room with state-of-the-art facilities, the room is located at the entrance of the college building.
In the second room, there was an administrative office (G-2). The office is set up to keep files and registers efficiently. For the office to operate smoothly, there were also printers, photocopiers, and computers available.
In the third room, there was a Principal Chamber (G-3). The principal's chamber is fully ICT equipped with Samsung TV, desktop PC, biometric control, CCTV control and display in LG TV and attached washroom.
The ground floor has a bathroom reserved for those with physical disabilities.
The next room is the Library and Information Centre (G-4). It is furnished with the newest technology, has a sizable collection of books and magazines, and has an N-LIST subscription for electronic resources. KOHA is used to automate the library. The library has three computers that patrons can use for browsing, a bag counter where staff and students can store their bags, and a circulation desk where books can be checked out and returned to users. Magazines and journals are kept in the periodical area. The library has sixty seats available for patrons, while the technical portion is where daily chores are conducted. There is plenty of space in the library to keep books.
Store Room (G-5) is located behind the library on the ground floor for keeping academic related documents.
There is a classroom (G-6) on the ground floor where there is a physically challenged student in any class or or alternatively, the classroom may be used for other classes. This classroom has ICT capabilities.
The next room is the Department of Physical Education and Sports (G-7). In this room, Gymnasium and Indoor Games have been done and store room in Physical Education was built to keep the equipment needed for sports.
To keep an eye on the administrative office, IQAC, library stock area and reading section, CCTV has been installed. There are three CCTV systems in the ground floor corridor.
Information about the First Floor of the Main Building
H.C. Srikanthaiah Seminar Hall, first floor. The institute uses it for departmental programmes, awareness programmes, seminars, and workshops. It can seat 250 members.
On the first floor there are two faculty rooms (Room No.-104 and 106) of Humanities and Linguistics department, with computers and attached washroom for their use.
The Main building's first floor four classrooms (Room No.-102,103,105 and 107) for teaching. The design of the classrooms allows for adequate light and ventilation. Whiteboards and the required desks were also stored in the classrooms.
On the first floor, two CCTVs have been installed so that the principle may monitor activity there.
Information about the Second Floor of the Main Building
We use Room 201, a spacious space equipped with ICT capabilities, for our unique lecture programmes and classes.
The second-floor staff room (208) for the Commerce Department has a attached washroom. and a computer available for their use and Geographic staff room (206) is on the same floor.
There are two laboratories, a Geography lab (206) and a Computer lab (205) with 33 student PCs, fully furnished computer lab with AC and ICT facility, on the second floor.
There is a ladies washroom (209) on the second floor, which is also convenient for students on the 1st floor and 3rd floor. It was a sanitizer. Additionally, a rest area for female students was created here.
There are four classrooms for instruction on the second floor of the main building (numbers 202, 203, 204, and 201). There is enough light and ventilation in the classrooms. In the classrooms were also whiteboards and the necessary desks. An ICT classroom was created in Class 204.
On the second floor, in order for the principle to keep an eye on activities there, two CCTVs have been placed.
Information about the Third Floor of the Main Building
The third floor of the main building nine classrooms (Room Numbers 301, 302, 303, 304, 305, 306, 307, 309, 310). The classrooms have adequate natural light and ventilation. Whiteboards and the required desks were also present in the classrooms. In Classes 306 and 307, an ICT classroom was established.
On the third floor a CCTVs have been installed so that the principle may monitor activity there.
Information about the Science Block
Six laboratories, including Physics Lab-1, Physics Lab-2, Chemistry Lab-1, Chemistry Lab-2, Zoology Lab, and Botany Lab, are located on the first floor of the Science Block. Each laboratory is a modular workplace that is functional and includes connections for gas, water, and electricity where needed. This allows students to conduct experiments of their academic subject and was created with safety concerns in mind.
The Zoology Museum is located on the first floor of the Science Block. About 100 rare specimens are collected and conservation measures are used to collect the specimens. Model of human skeleton and modern modules of various organ systems are available in the museum for students to learn. One PC is provided for their use.
A staff room is available on the first floor of the science block for science faculty and has a attached washroom. and a computer available for their use.
Youth Red Cross Unit and Bharat Scouts and Guides were given a room on the first floor of the Science Block, while two units were given to students as volunteers. Creating awareness among students about health, social causes and etc.
On the ground of the science block, rooms were allocated to the NCC and NSS units. In the NCC unit, students are being instilled with a sense of patriotism and national duty. The NSS unit is teaching the students the value of service.
On the ground floor of the science block was a classroom used for instruction.
Information about the college premises
The Kuvempu Vedhike is an outdoor theatre that was constructed in 2003 for cultural events with a seating capacity of 750 students gathered at once in a 160*100 sq. ft. space. We have a daily morning assembly in the interim.
BGS Samudhaya Bhavan is the name of the college's auditorium. There was sufficient room for 500 individuals to sit at once in 60*60 sq. ft.. This location hosts a few of the college's cultural events.
In order to prevent disruptions to the experimental classes, the institute is equipped with a generator and UPS.
The Institute has created a ramp for people with physical disabilities persons.
In the main building and campus, three RO plants have been erected for drinking purposes.











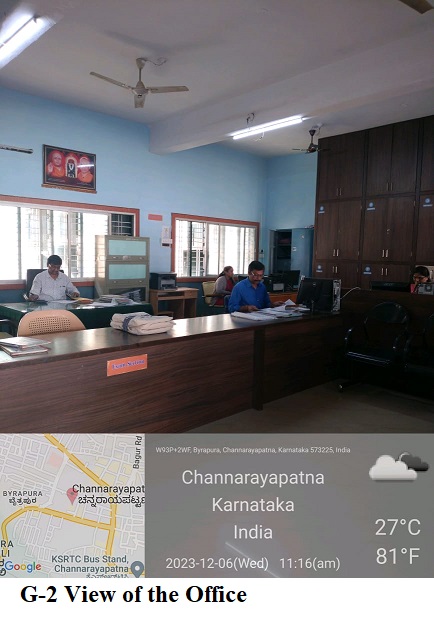












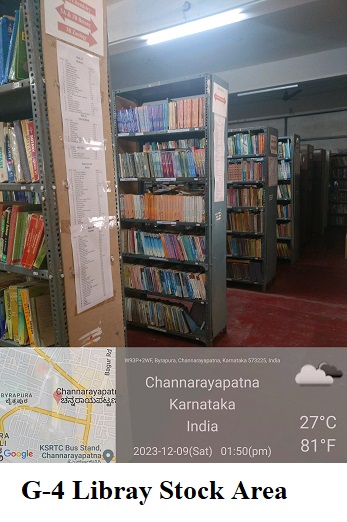










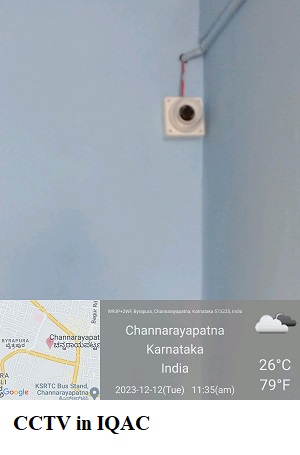



.jpeg)
.jpeg)













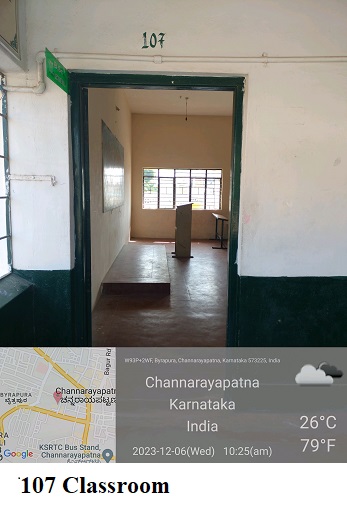


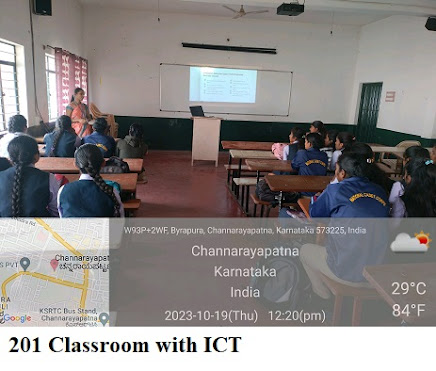







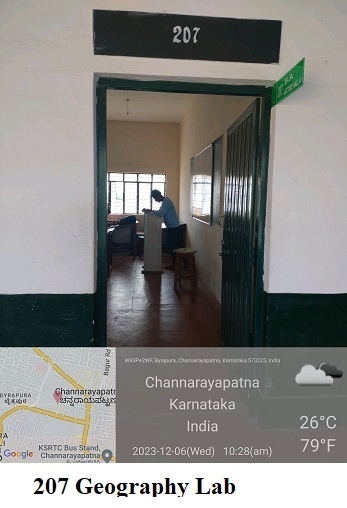


















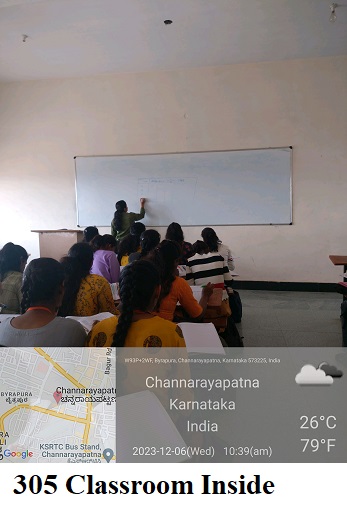


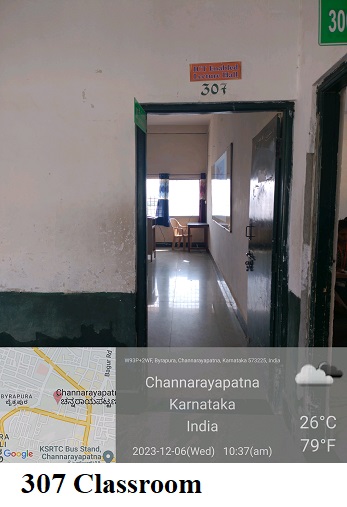
















.jpeg)
.jpeg)

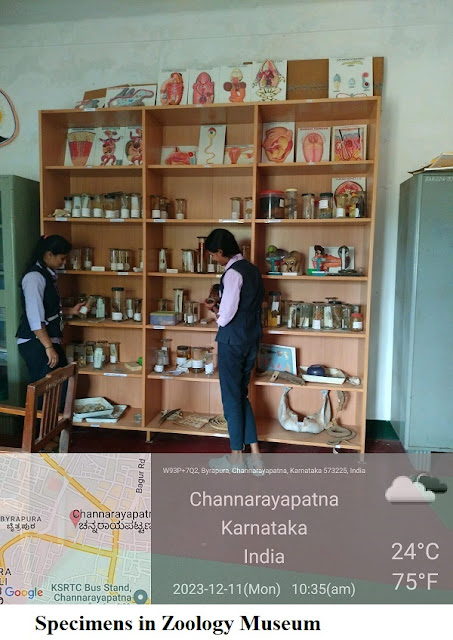


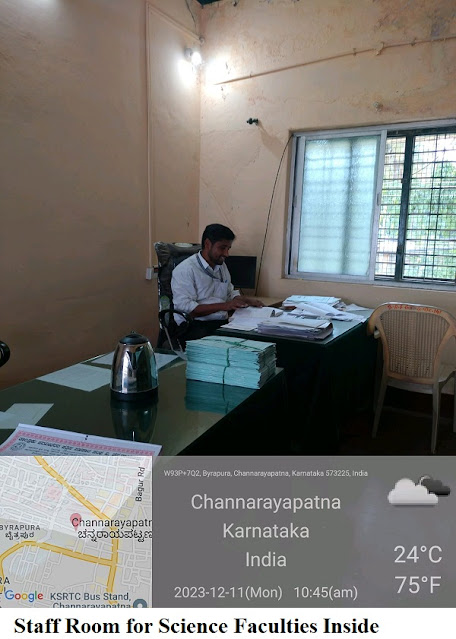

.jpeg)
.jpeg)
















